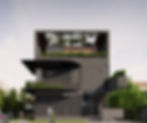top of page
The Compact House

Summary
The Compact House, Version 01 Middle Level Housing has been a problem in urban Africa. The TCH01 is not a house generated by its context; it is a system that responds intelligently to it. it has been designed as a system for the tight urban lots in Lagos Nigeria and similar cities. It is planned around the idea of
extreme resolution of the plans, which forces the floor plates to be divided by a single gesture that creates all its accommodation.
Sitting on a small footprint (in Nigerian realities) of 11 meters each side, this house, whose site is a mere 450 square meters without a connection to the road,
is planned as a radial composition, around a central organizing lightwell.
Location
Lagos, Nigeria
Completion Year
2025
Client
Private client









bottom of page
